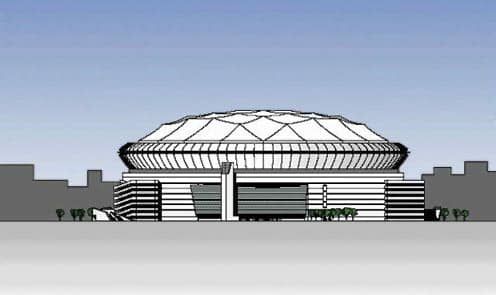Chicago Bears Stadium Rendered Elevation
Architectural Illustration, Digital Illustration, Vector IllustrationIn the 1980’s, Randal Birkey was commissioned to assist in the production of large 40″ x 60″ presentation boards of a proposed architectural design for a new Chicago Bears stadium competition. The architect and engineering design team were able to export their CAD drawings into an EPS format. Randal took those files, converted them to Adobe Illustrator on a Mac, then adjusted line weights, colors, added shading and backgrounds, titles and labels, and managed the output of the files on large scale ink plotters. The color ink plots were dry-mounted on 1/2″ Fomecore gator boards and delivered to the design team.
