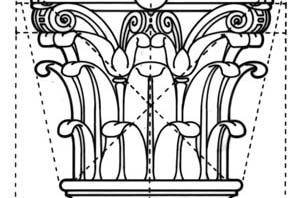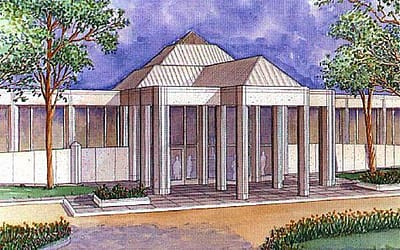Architectural Illustration
Corinthian Column Diagram
Randal Birkey created this line drawing of a Corinthian-style Greek column, as a diagram for a book on architecture. The original was done by hand with Rapidograph ink pens on drafting mylar film using architectural drafting techniques.
Citibank Center Bank Entrance
Randal Birkey was commissioned to render an updated design for the Citibank branch location in Oakbrook, Illinois. The perspective view below was developed from architectural blueprints using 3D modeling software on an Apple Macintosh computer. The perspective view...
Fulton House, Chicago Illinois
In the 1980's, a cold-storage building located on the Chicago River across from the Apparel Center was converted into condominiums. The project was called Fulton House. This view of the project is from the southeast, at 333 W. Wacker Dr., where Headstand Media is...
Chicago Bears Stadium Rendered Elevation
In the 1980's, Randal Birkey was commissioned to assist in the production of large 40" x 60" presentation boards of a proposed architectural design for a new Chicago Bears stadium competition. The architect and engineering design team were able to export their CAD...
Dearborn Street Mansion, Chicago, Illinois
This is a watercolor architectural illustration of a renovation project on N. Dearborn Street in Chicago. It was commissioned early in the 1980s as Randal was starting his freelance illustration career. A real estate developer was rehabbing this mansion into a...
Chicago Board of Trade, Chicago, Illinois
I have a friend named Linda VanderWeele, who did a lot of graphic design in the 1980s for various Chicago area firms. One of her clients was the Chicago Board of Trade. They commissioned her to design a coffee table piece on the architectural history and interest of...
111 N. Canal, Chicago, Illinois
I did this pen and ink illustration of the 111 N. Canal Building in 1994 as it was slated to be renovated. The image was to be used as a sort of "icon" for the project. Today, I park my motorcycle in front of this building on some of the days I ride it downtown to work!
Frank Thomas House, Oak Park, Illinois
Deb and I got married in 1980, and settled in Oak Park quite by chance. We really did not know much about the community and its history at the time. In those early years, we discovered the Frank Lloyd Wright connection and became fascinated by his designs. This is a...







