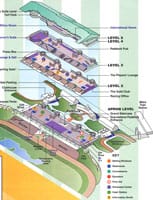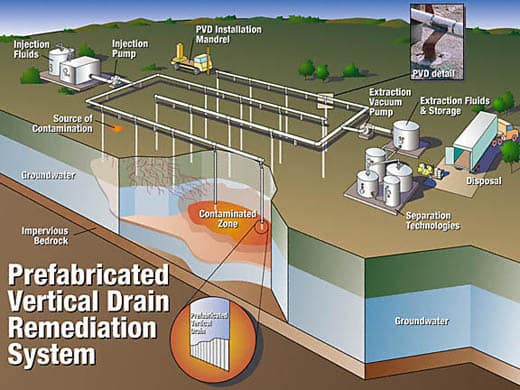


PVD Remediation System Diagram
This diagram was created by Randal in Adobe Illustrator as vector art for an engineering client who manufactures prefabricated vertical drain remediation systems. It has a cutaway section showing how the system looks and works below ground, as well as how it is laid...
The White House – Cutaway
Randal was asked to develop this cutaway view of The White House in Washington, D.C. for an educational textbook. He worked from reference materials provided by the publisher and made updates and corrections in the process. The artwork was done using Fractal Painter...
Cutaway House
Randal illustrated a typical house shown partially cutaway to reveal how Dale Industries/Incor steel framing products can be used in residential construction. The baseline work was done in a 3D wireframe software, then transferred to Adobe Illustrator in a 2D format...