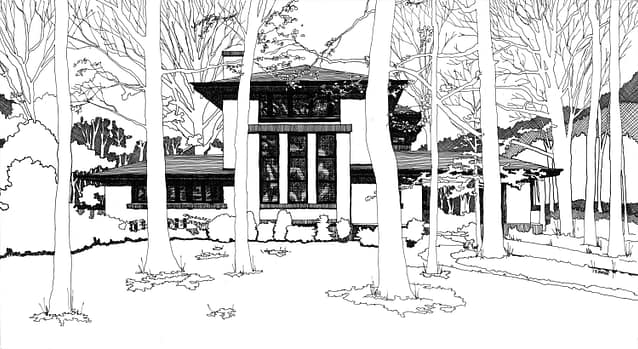John Franke House Illustration – Ft. Wayne, Indiana
Architectural Illustration, Pen & Ink Line DrawingFrancis Barry Byrne designed this home in the Prairie School style of architectural design for John B. Franke of Ft. Wayne, Indiana. Randal did this line illustration of the home-based upon a visit to the site in the early 1980’s.
