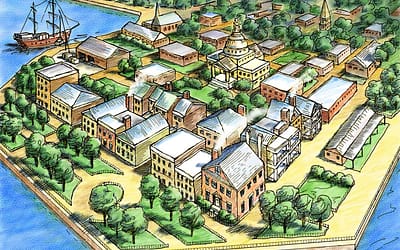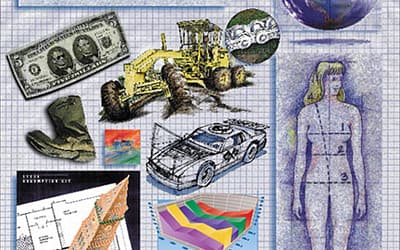Architectural Illustration
Aerial Map of Charleston, S.C.
This aerial perspective map of Charleston, S.C. was done for educational textbook use. It demonstrates how the town looked and developed earlier in its history. The art was done in Corel (Fractal) Painter software, with a line art layer, and a watercolor art layer...
1997 Black Book Ad
Randal Birkey put together this self-promotional ad for the 1997 Black Book. It features: Pharmaceutical Product Logo Globe - Product Illustration Retouched and digitally altered 5 dollar bill with 2 Abe Lincoln's Close-up diagram of a chain product used in a road...
1998 Black Book Ad
Randal Birkey put together this self-promotional ad for the 1998 Black Book. It features: A series of vector line art icons A Nuclear Fission Reactor Core Vessel An Atomic Level Fission Nuclear Reaction Diagram A Medical Doctor Digital Vector Illustration Youth...
1985 Chicago Creative Sourcebook Ad
Randal Birkey created this ad for the 1985 Chicago Creative Sourcebook, to promote his architectural and technical line art illustration styles and services primarily in the Chicago area. The ad features: Drinking Fountain - stipple style A Commercial Office Building...
555 W. Jackson Isometric Cutaway
Randal Birkey created this pen and ink line drawing in an isometric layout in order to show an office building floor plan in a three dimensional yet true to scale fashion. This image was used for self-promotion as an architectural illustration portfolio piece in the...
Aerial Perspective of a Mission
Randal did this aerial perspective of a mission for an educational textbook through Design Associates for Scot Foresman, the publisher. The idea was to illustrate a typical mission as it was usually organized and built. The book designers added labels and captions to...
Architectura Prairie School House
This custom house was designed by an architecture firm called Architectura, located in suburban Chicago, in the Prairie School style of Frank Lloyd Wright. Randal was asked to render the home for the architect to better enable his client to visualize how the design...
3D Perspective Wireframes
Randal purchased his first Macintosh computer in 1996 after seeing a simple 3D wireframe software running on one at a trade show. He realized how much time could be saved by building his 3D perspectives on a computer, rather than by the painstaking and time-consuming...
American Invsco – Delaware Place – Chicago, Illinois
OBJECTIVE A leading US condominium developer, American Invsco, required a marketing map and new condo building illustration of a new development in Chicago called Delaware Place. SOLUTION Randal Birkey created a street level detail map of the neighborhood around the...
55 W. Wacker Drive Architectural Illustration
The Customer's Need The office of the building at 55 West Wacker Dr. in Chicago, Illinois required an illustration of their building for use on printed note cards in order to extend the branding and image of their building property. Randal's Solution Randal Birkey...
Deep Tunnel Project Entrance Rendering
Randal Birkey was contracted by an architect to prepare a rendering of a proposed entrance structure design near a Chicago "Deep Tunnel Project" location. Randal went on-site and took reference photos. He then inserted the architect's entrance design--based upon scale...
John Franke House Illustration – Ft. Wayne, Indiana
Francis Barry Byrne designed this home in the Prairie School style of architectural design for John B. Franke of Ft. Wayne, Indiana. Randal did this line illustration of the home-based upon a visit to the site in the early 1980's.











