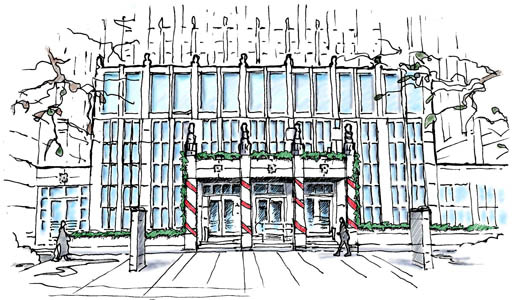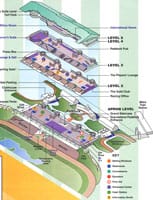


Arlington Park Racetrack Exploded View Diagram
The Arlington Park Racetrack experienced a major fire in 1985 that destroyed most of the main grandstand and clubhouse building. A new building was designed and constructed in 1989, and the ad agency was hired to produce new map and floor plan handouts for racetrack...
Shedd Aquarium and Oceanarium Floor Plan
Randal Birkey was contacted by the world famous John G. Shedd Aquarium and Oceanarium in 1991, to illustrate their new campus map, and new facility floor plan based upon the major building expansion project they were completing. Based upon architectural and...
Belhaven College
Based upon a web search and other aerial map samples posted online, Belhaven College contacted Randal Birkey to create a custom map featuring their various campus locations in: Memphis, Tennessee, Orlando, Florida, Houston, Texas, and Jackson, Mississippi. To help...