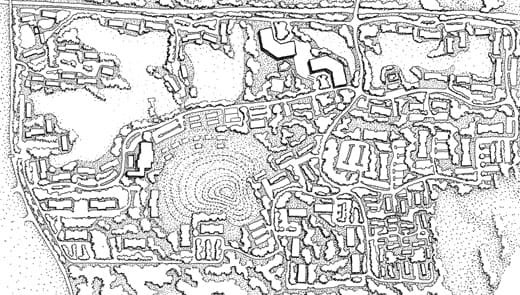


Wacker Drive Streetscape
In the 1980’s Randal shared office space with an architectural and planning firm called Boyer, Hoppe & Associates. This firm had a client comprised of the major tenants along Wacker Drive, one of Chicago’s more famous business streets, as it follows...
Wheaton College Campus Map Aerial View
Randal did his first map for Wheaton College through Rich Nickel Design in the early 1980’s. Also contributing to the project as a writer was Amy Wolgemuth. This original art was done by hand at 20 x 30 inches in size on hot press illustration board. The line...
Wheaton College Campus Map
Wheaton College in Wheaton, Illinois, has recruited Randal on several occasions to create or update various campus maps. This is an example of a mechanical or vector line art version created in Adobe Illustrator. This style of map is very easy to update and make...